Cali Crossing - Apartment Living in Houston, TX
About
Office Hours
Monday through Friday: 9:30 AM to 5:30 PM. Saturday: By Appointment Only. Sunday: Closed.
Live in STYLE in a beautifully renovated new apartment in Northwest Houston. At Cali Crossing Apartments, we offer gorgeously renovated one-bedroom and two-bedroom apartment flats along with spacious two-bedroom townhomes. Our newly renovated apartment homes include open concept living and dining areas, gourmet kitchens with white shaker cabinets, stone countertops, stainless appliances, modern tile backsplash, wood-inspired flooring throughout, Smart technology packages, large closets, stylishly renovated bathrooms, and spacious bedrooms. Our homes offer private laundry rooms with new washers and dryers! Our quiet community includes a children's play area, 24-hour state-of-the-art fitness studio, swimming pool, and outdoor kitchen. Exciting news! We have now introduced a fun paw park for your cherished furry companions!
Our pet-friendly community offers a home base in vibrant Cypress Station. Our community is situated in a quiet neighborhood, amidst large lawns and mature trees, and walking distance to Houston Northwest Medical Center and Healthcare. Everyone in your household will enjoy the friendly neighborhood and local amenities. Reserve your beautiful new home and start living the lifestyle you deserve!
There’s something for everyone here. Take a dip in the sparkling pool, or entertain the kids in our children’s play area. And, just outside our gates you’ll find unlimited local parks, shopping, and recreation opportunities for everyone in your home.
Our spacious floor plans offer comfortable living for your entire family, even your furry family members! We offer everyday conveniences like washer and dryer connections, walk-in closets, plank flooring, and private patios or balconies. Looking for a style upgrade? Reserve one of our newly renovated homes complete with stylish upscale interior finishes, coming soon!
Floor Plans
1 Bedroom Floor Plan
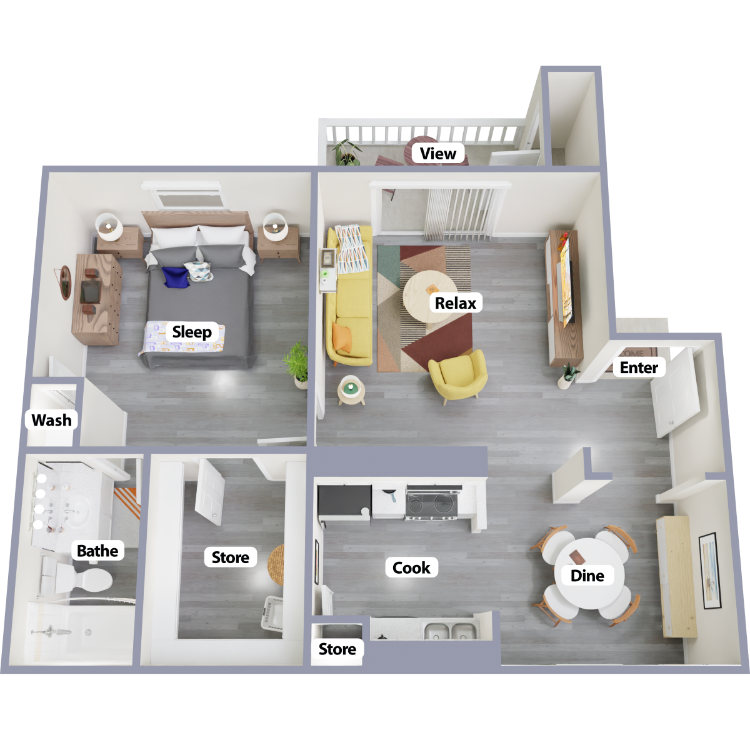
The Hollywood
Details
- Beds: 1 Bedroom
- Baths: 1
- Square Feet: 639
- Rent: $820-$920
- Deposit: $0
Floor Plan Amenities
- Private New In-Home Laundry with New Washer and Dryer
- New White Shaker-style Cabinets with Soft-close Doors and Drawers
- Gorgeous Granite Countertops
- Stylish Tile Backsplash
- Stainless Steel appliances
- Walk-in Closets
- Wood-Inspired Flooring Throughout
- Wood-Burning Fireplace *
- Balcony or Patio
- Extra Storage
* In Select Apartment Homes
Floor Plan Photos
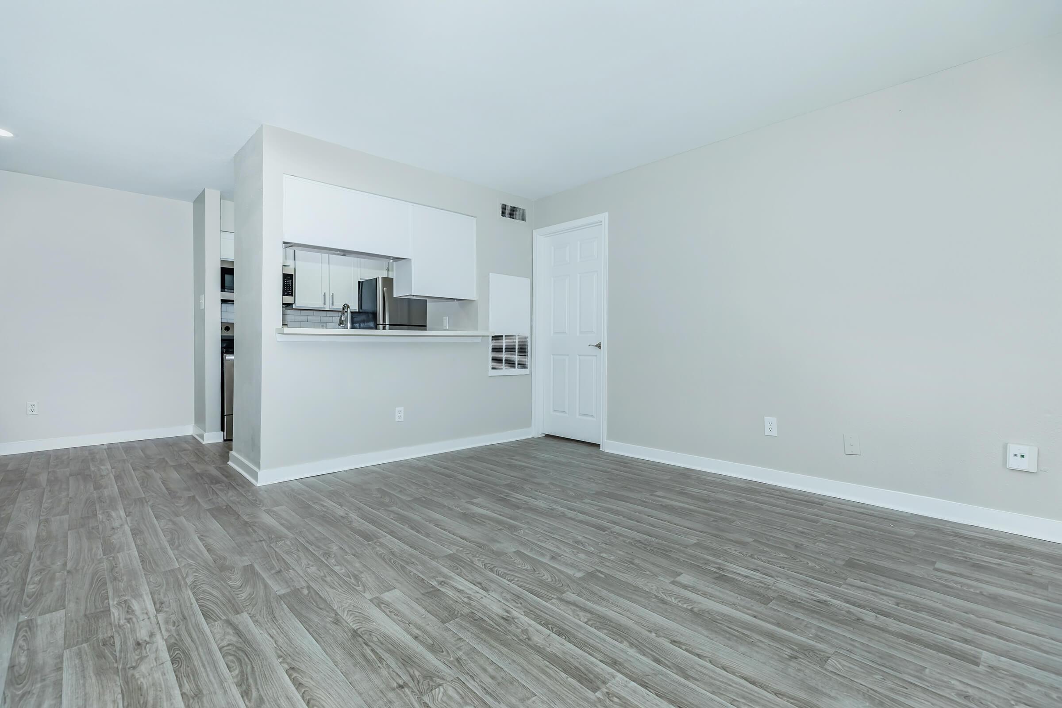
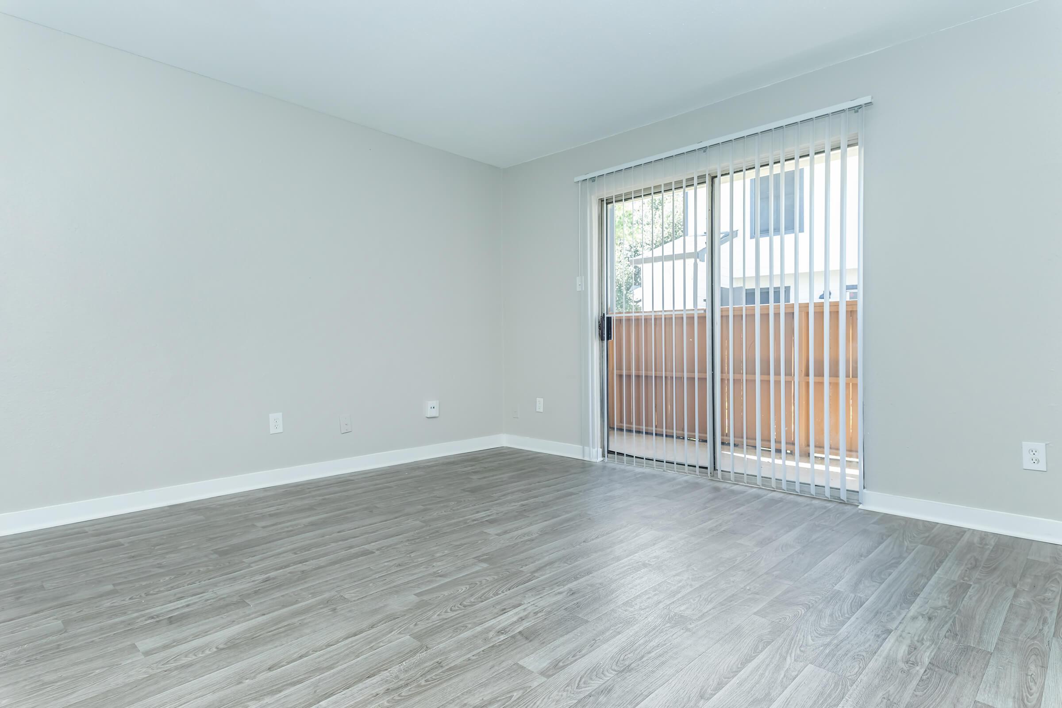
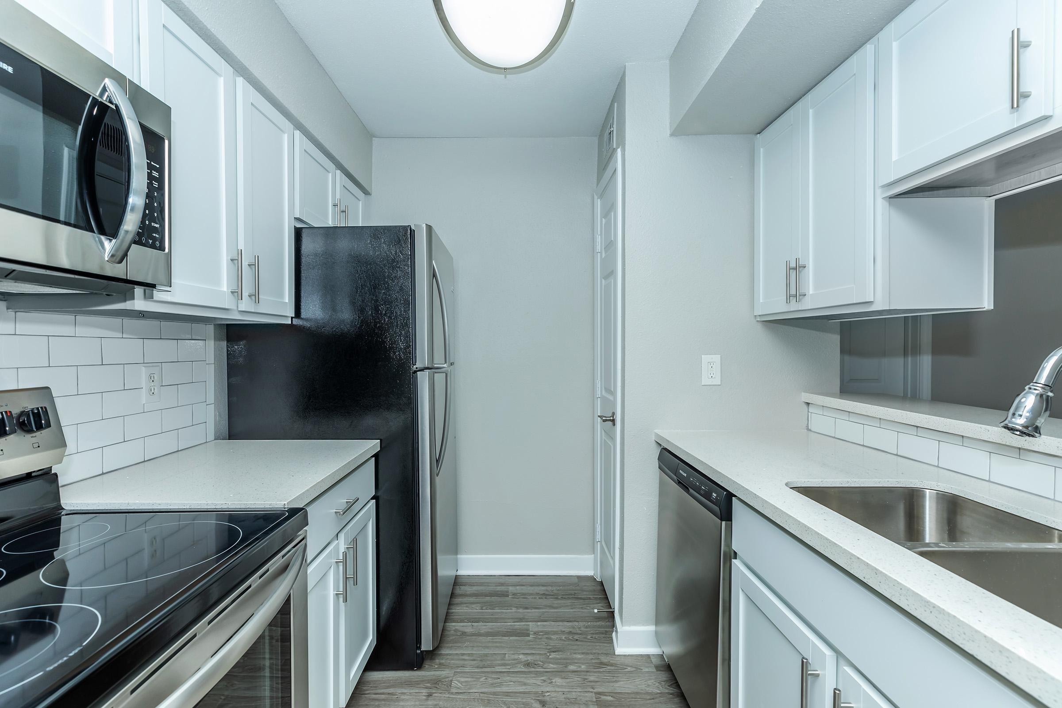
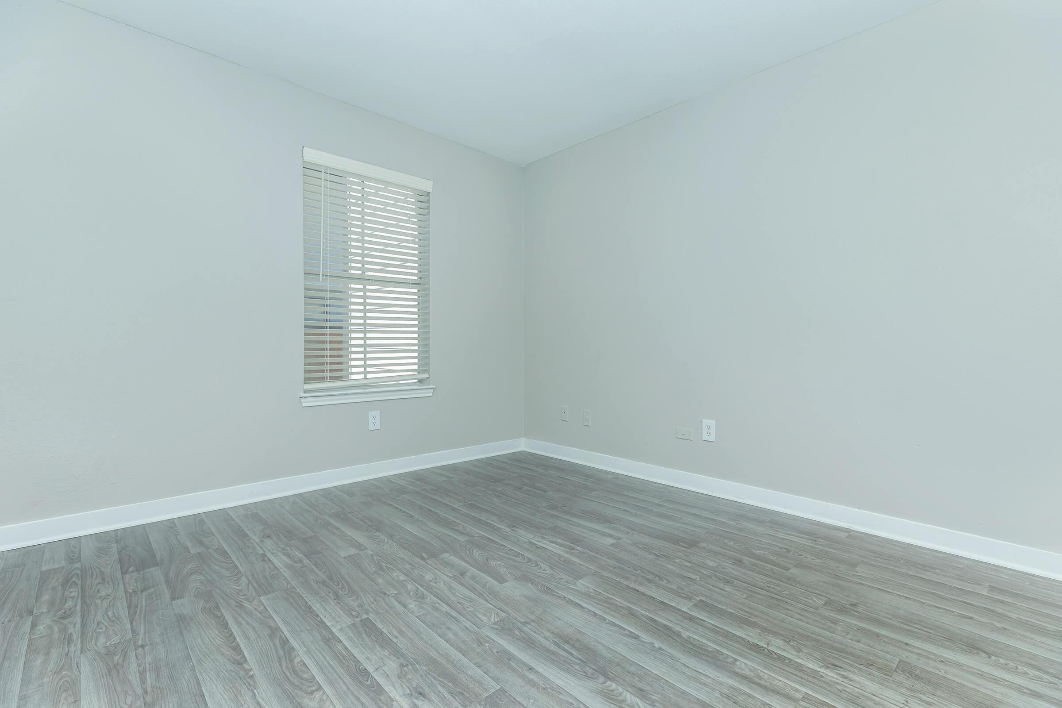
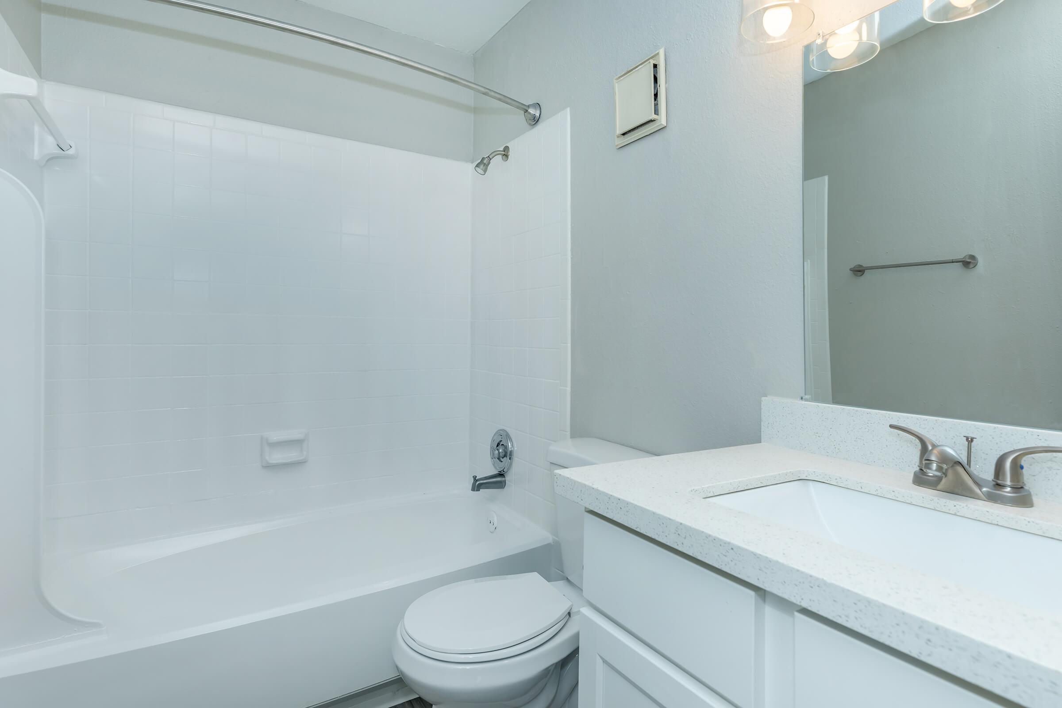
2 Bedroom Floor Plan
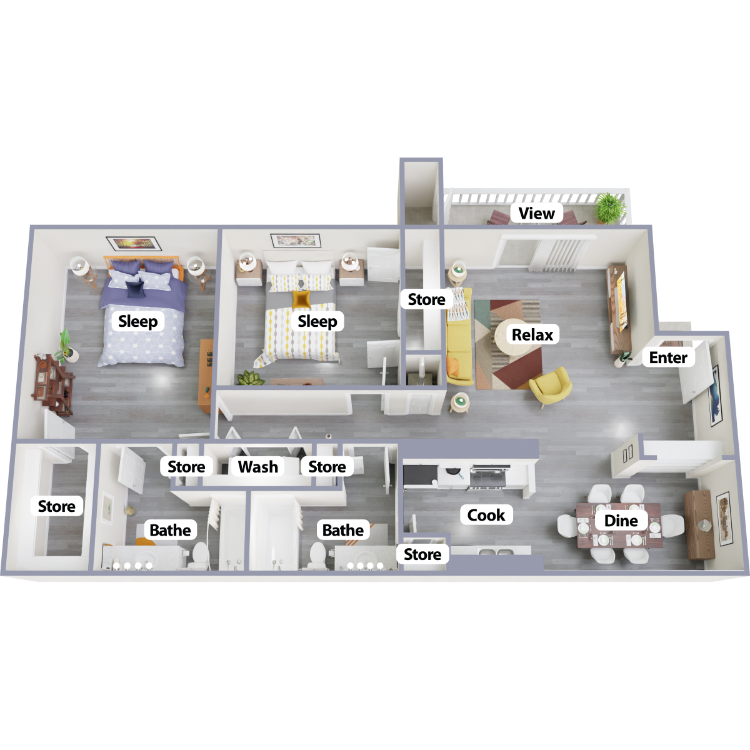
The Burbank
Details
- Beds: 2 Bedrooms
- Baths: 2
- Square Feet: 922
- Rent: $1070-$1220
- Deposit: $0
Floor Plan Amenities
- Private New In-Home Laundry with New Washer and Dryer
- New White Shaker-style Cabinets with Soft-close Doors and Drawers
- Gorgeous Granite Countertops
- Stylish Tile Backsplash
- Stainless Steel appliances
- Walk-in Closets
- Wood-Inspired Flooring Throughout
- Wood-Burning Fireplace *
- Balcony or Patio
- Extra Storage
* In Select Apartment Homes
Floor Plan Photos

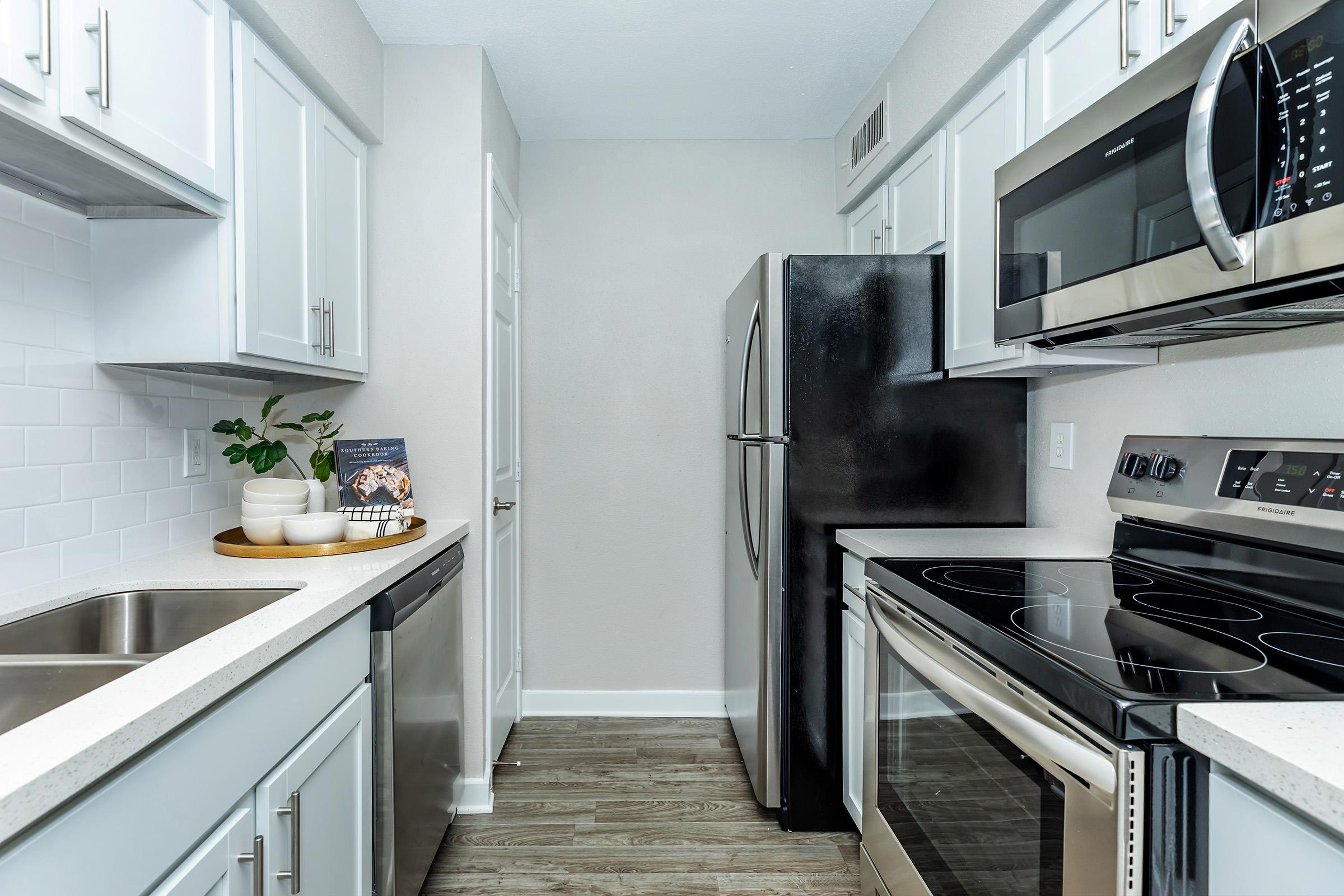







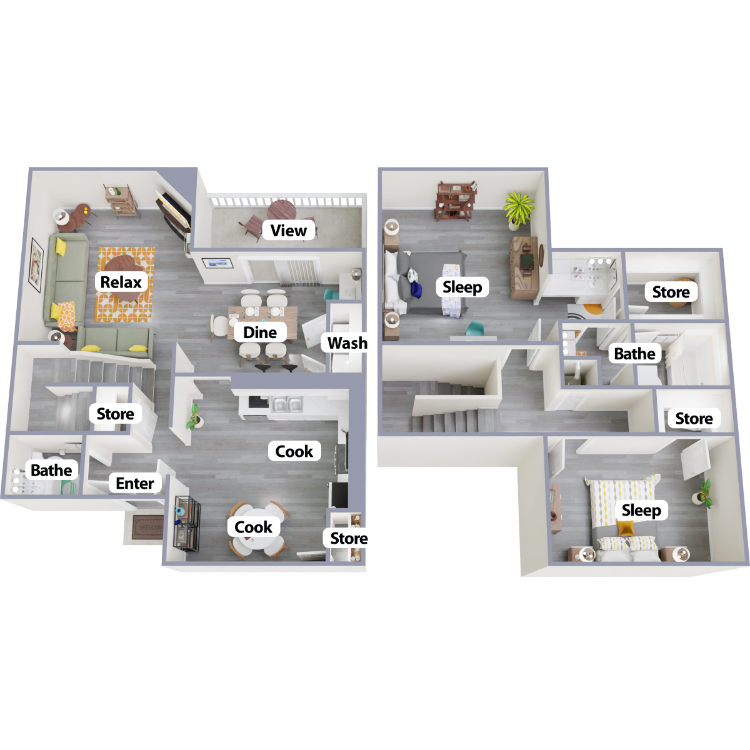
The Malibu
Details
- Beds: 2 Bedrooms
- Baths: 1.5
- Square Feet: 1176
- Rent: $1299-$1420
- Deposit: $0
Floor Plan Amenities
- Private New In-Home Laundry with New Washer and Dryer
- New White Shaker-style Cabinets with Soft-close Doors and Drawers
- Gorgeous Granite Countertops
- Stylish Tile Backsplash
- Stainless Steel appliances
- Walk-in Closets
- Wood-Inspired Flooring Throughout
- Wood-Burning Fireplace *
- Balcony or Patio
- Extra Storage
* In Select Apartment Homes
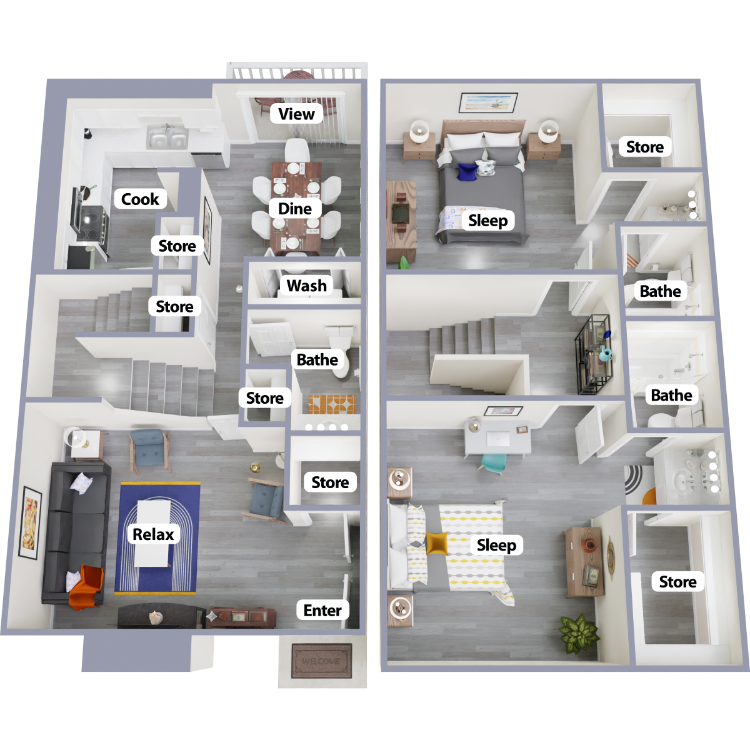
The Santa Monica
Details
- Beds: 2 Bedrooms
- Baths: 2.5
- Square Feet: 1223
- Rent: $1399-$1520
- Deposit: $0
Floor Plan Amenities
- Private New In-Home Laundry with New Washer and Dryer
- New White Shaker-style Cabinets with Soft-close Doors and Drawers
- Gorgeous Granite Countertops
- Stylish Tile Backsplash
- Stainless Steel appliances
- Walk-in Closets
- Wood-Inspired Flooring Throughout
- Wood-Burning Fireplace *
- Balcony or Patio
- Extra Storage
* In Select Apartment Homes
Show Unit Location
Select a floor plan or bedroom count to view those units on the overhead view on the site map. If you need assistance finding a unit in a specific location please call us at 832-789-8077 TTY: 711.
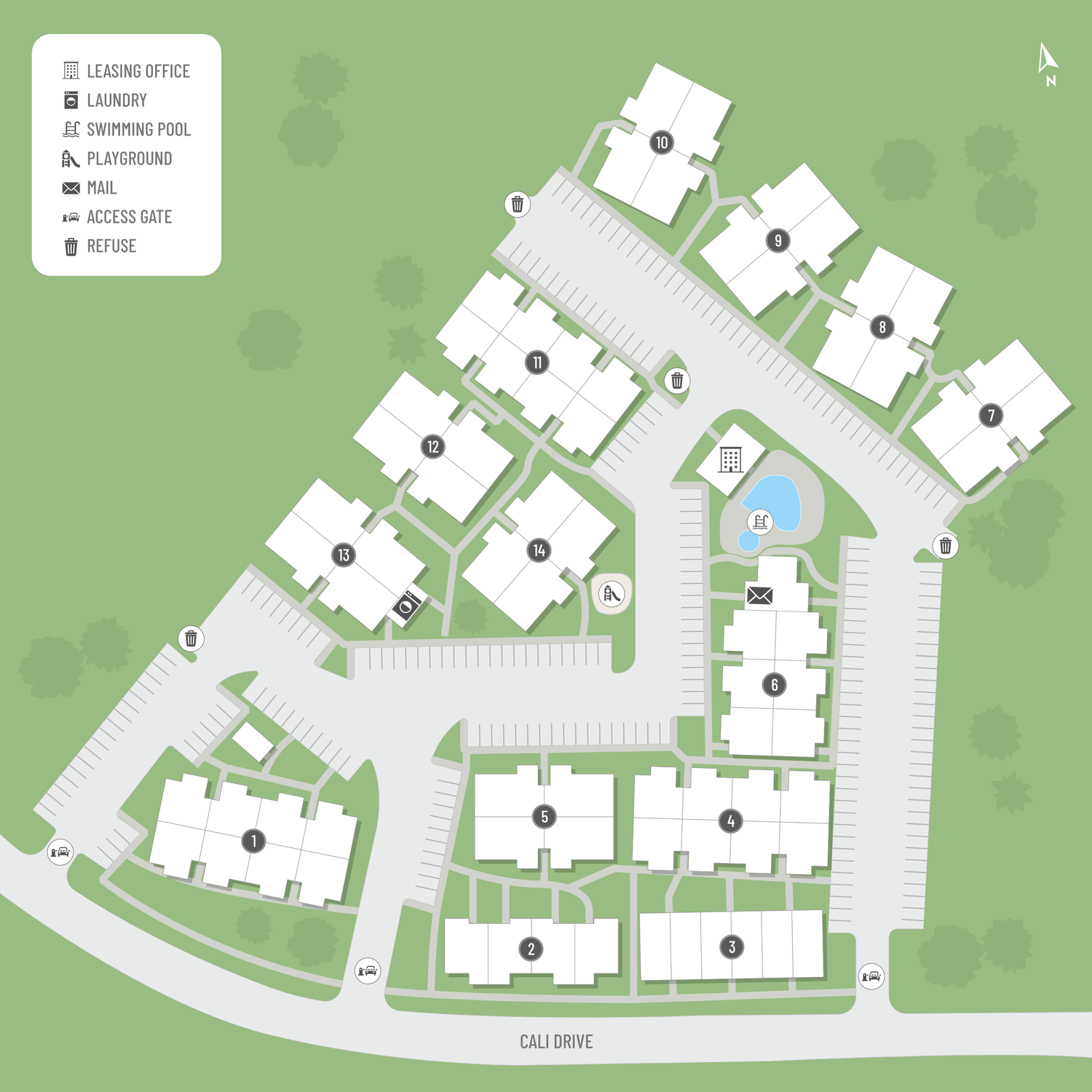
Unit: 318
- 1 Bed, 1 Bath
- Availability:2024-08-08
- Rent:$849
- Square Feet:639
- Floor Plan:The Hollywood
Unit: 351
- 1 Bed, 1 Bath
- Availability:2024-08-17
- Rent:$799
- Square Feet:639
- Floor Plan:The Hollywood
Unit: 307
- 1 Bed, 1 Bath
- Availability:2024-08-31
- Rent:$849
- Square Feet:639
- Floor Plan:The Hollywood
Unit: 394
- 1 Bed, 1 Bath
- Availability:2024-09-08
- Rent:$799
- Square Feet:639
- Floor Plan:The Hollywood
Unit: 334
- 1 Bed, 1 Bath
- Availability:2024-09-08
- Rent:$849
- Square Feet:639
- Floor Plan:The Hollywood
Unit: 372
- 2 Bed, 2 Bath
- Availability:2024-08-02
- Rent:$1199
- Square Feet:922
- Floor Plan:The Burbank
Unit: 283
- 2 Bed, 2 Bath
- Availability:2024-08-05
- Rent:$1199
- Square Feet:922
- Floor Plan:The Burbank
Unit: 281
- 2 Bed, 2 Bath
- Availability:2024-08-10
- Rent:$1199
- Square Feet:922
- Floor Plan:The Burbank
Unit: 364
- 2 Bed, 2 Bath
- Availability:2024-08-17
- Rent:$1049
- Square Feet:922
- Floor Plan:The Burbank
Unit: 295
- 2 Bed, 2 Bath
- Availability:2024-09-11
- Rent:$1199
- Square Feet:922
- Floor Plan:The Burbank
Unit: 328
- 2 Bed, 2.5 Bath
- Availability:2024-08-14
- Rent:$1378
- Square Feet:1223
- Floor Plan:The Santa Monica
Unit: 327
- 2 Bed, 1.5 Bath
- Availability:Now
- Rent:$1378
- Square Feet:1176
- Floor Plan:The Malibu
Unit: 326
- 2 Bed, 1.5 Bath
- Availability:Now
- Rent:$1378
- Square Feet:1176
- Floor Plan:The Malibu
Amenities
Explore what your community has to offer
Community Amenities
- 24-Hour Access LuxerOne Resident Package Lockers
- 24-Hour Access State-of-the-Art Fitness Studio
- Paw Park for Furry Friends
- 2 Electric Car Charging Stations
- Easy Access to Freeways
- Gated Access
- Outdoor Kitchen
- Pet Friendly
- Playground
- Shimmering Swimming Pool
- Smart Technology Package: Smart Locks, Smart Thermostats, Smart Community Access, Smart Cameras Throughout, Convenient 24-Hour Smart Access to Amenities!
Apartment Features
- Private New In-Home Laundry with New Washer and Dryer
- Gourmet kitchen with granite countertops, stainless appliances, white shaker cabinets with soft-close, modern subway tile backsplash, and open concept living!
- Extra Storage
- Wood-Inspired Flooring Throughout
- Smart Technology Package: Smart Locks, Smart Thermostats, Smart Community Access, Smart Cameras Throughout, Convenient 24-Hour Smart Access to Amenities!
- Walk-in Closets
- Balcony or Patio
- Wood-Burning Fireplace*
* In Select Apartment Homes
Pet Policy
Pets Welcome Upon Approval. Breed restrictions apply. Limit of 2 pets per home. Non-refundable pet fee is $300 per pet. Monthly pet rent of $25 will be charged per pet. We are unable to allow the following aggressive dog breeds in the community, including: Akita, American Staffordshire Terrier, Chow, Doberman, German Shepherd, Husky, Pit Bull, Presa Canario, Rottweiler, and Wolf Hybrid. Pet Amenities: Paw Park
Photos
Community
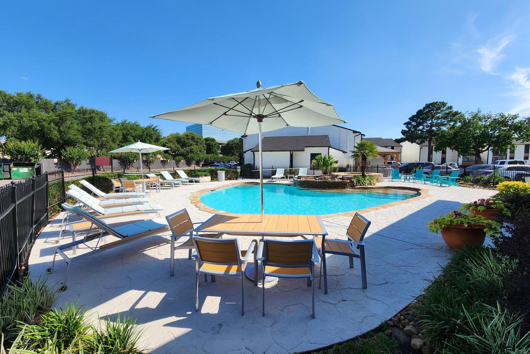
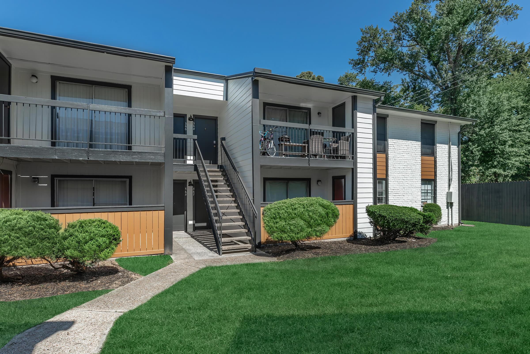
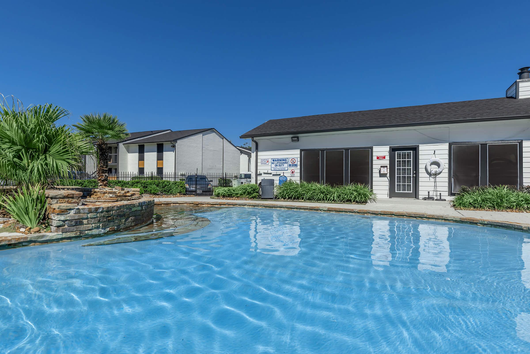
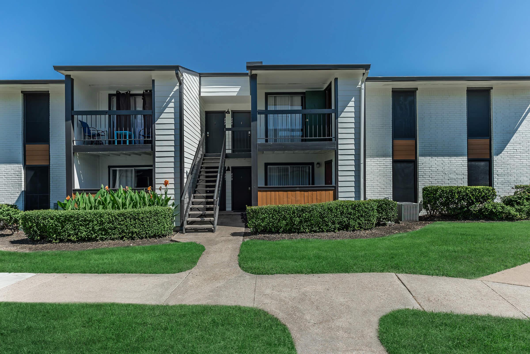
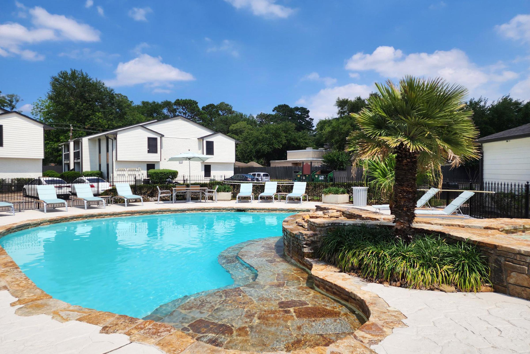
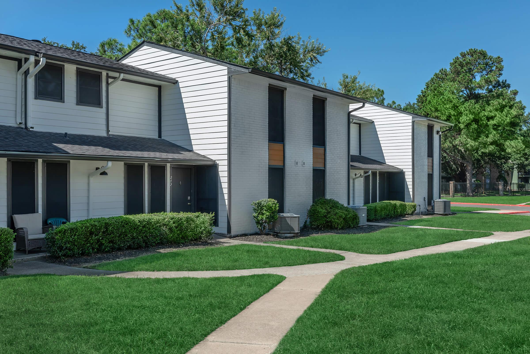
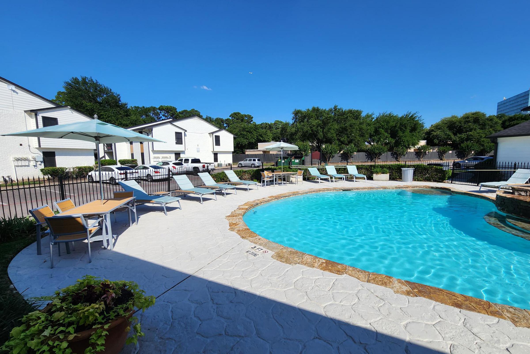
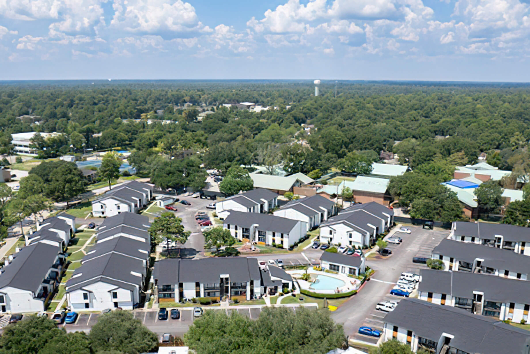
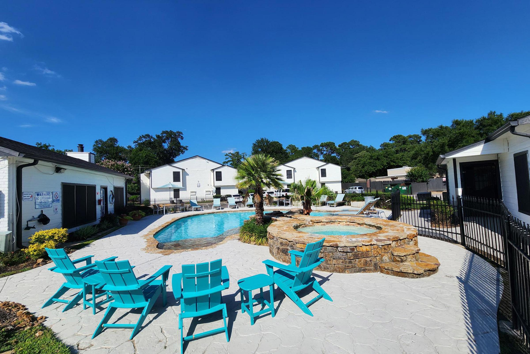
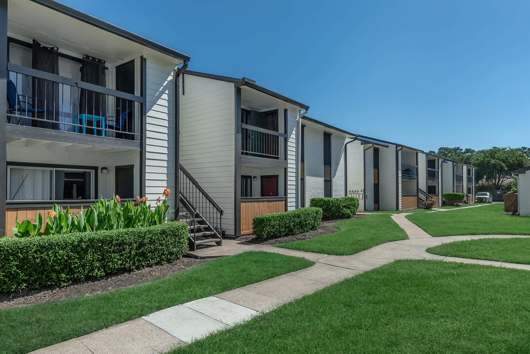
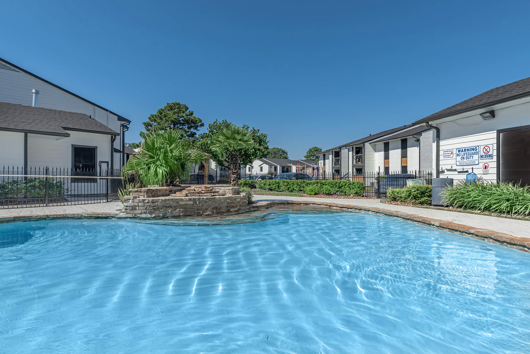
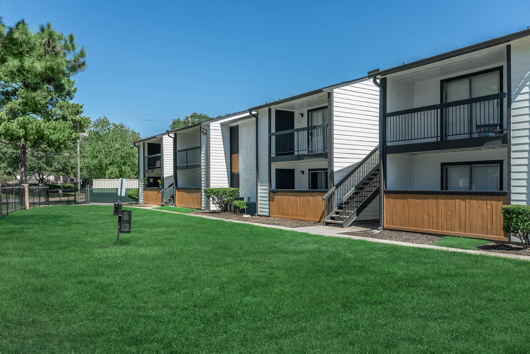
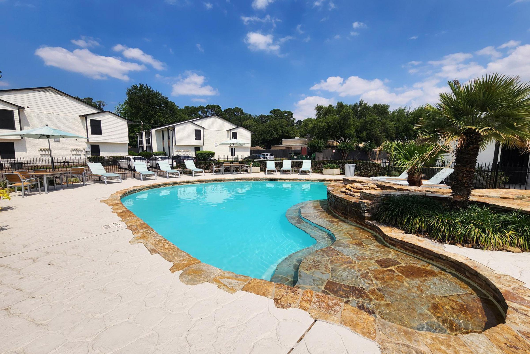
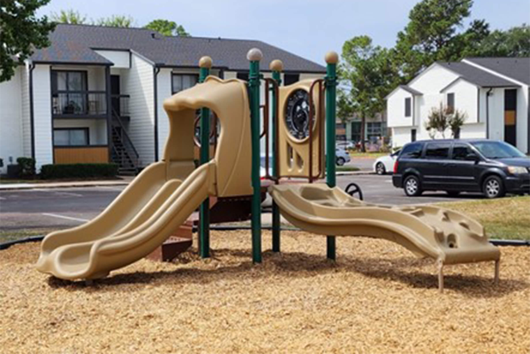
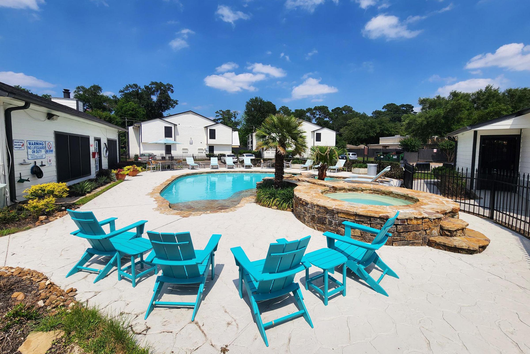
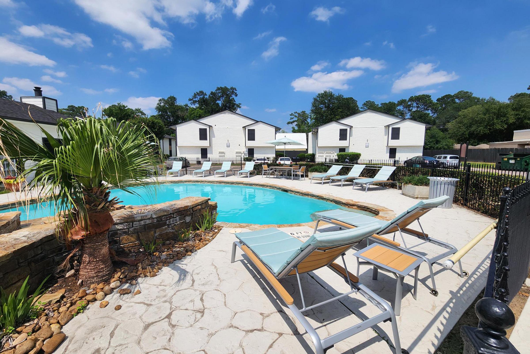
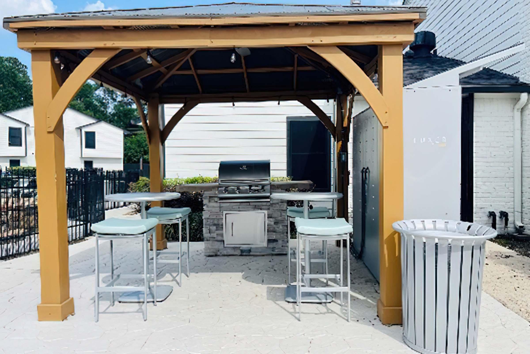
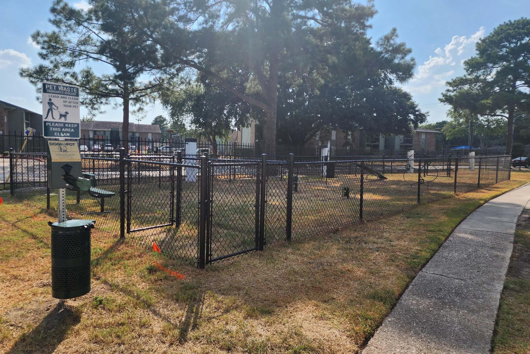
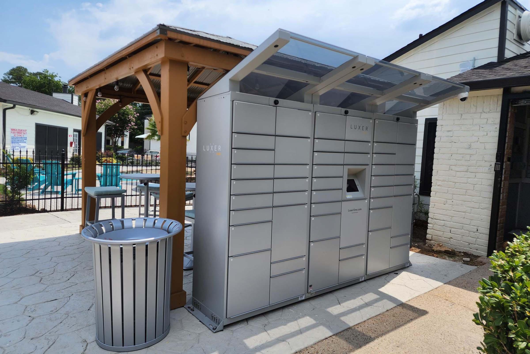
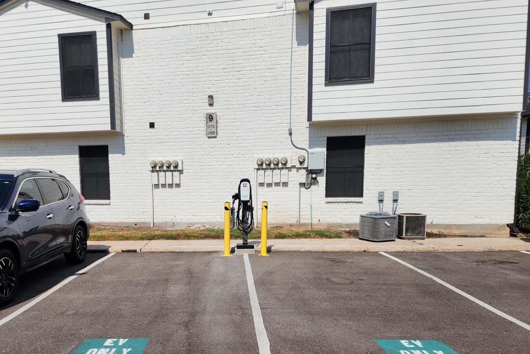
The Hollywood





The Burbank









Neighborhood
Points of Interest
Cali Crossing
Located 17610 Cali Drive Houston, TX 77090Bank
Elementary School
Entertainment
Fitness Center
High School
Mass Transit
Middle School
Post Office
Preschool
Restaurant
Shopping
University
Contact Us
Come in
and say hi
17610 Cali Drive
Houston,
TX
77090
Phone Number:
832-789-8077
TTY: 711
Office Hours
Monday through Friday: 9:30 AM to 5:30 PM. Saturday: By Appointment Only. Sunday: Closed.